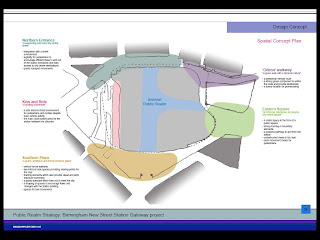Shiny station plans submitted


The much anticipated reserved matters planning application for New Street Station has been submitted to Birmingham City Council revealing the massive changes the redesign and regeneration of the station will have on passengers, visitors and the city.
The first revealed images seen in views shown on the Network Rail website and a flythrough video, (Reflections on New Street Gateway, Gateway flythrough whets New Street appetite, New Start for New Street), can be seen in full as the plans reveal an exciting new open station providing some light to the platform levels and greater public space and accessability within and through the station.
The plans follow a consultation at the station involving a model of the development which attracted over 2,500 people and gathered 650 questionnaires with feedback on the plans with over 90% welcoming the design as an improvement on the current station.
- 90% ranked improving accessibility for disabled passengers and those with luggage or buggies as important or very important;
- 86% of respondents ranked creating more entrances to the station as important or very important;
- 86% also ranked as important or very important creating more space for people to wait for their train. http://www.newstreetnewstart.co.uk/press_releases/
The station will have eight public entrances, 26 new escalators, 14 lifts as well as public toilets on the paid and free concourses. To handle issues such as integrated transport the access points for vehicles have been reconfigured with the Taxi drop-off, passenger pick-up/drop-off, disabled parking and short stay parking accessed from Hill Street and the Taxi rank and pick up access from Smallbrook Queensway. There will storage for 52 bicycles and provision for expansion for future demand with a covered storage facility in the west of the station building adjacent to the newpick-up/drop-off zone. There is also provision to handle the proposed Metro extension alongside Stephenson Street which has been designed to interface with the new North-Eastern entrance.
The following images are reproduced from the planning application (2009/05720/pa) to invite comments ahead of the planning committee decision on the plans.
Existing Pallasades Shopping Centre layout with the new layout below following the creation of the domed roof.
Existing Concourse
New Concourse Activities

Approaches to the station


New Eastern Square


Southern Plaza
New Atrium


The platform level


Public accessability

Roof, siting and exterior art improvements



The Station overall











Comments