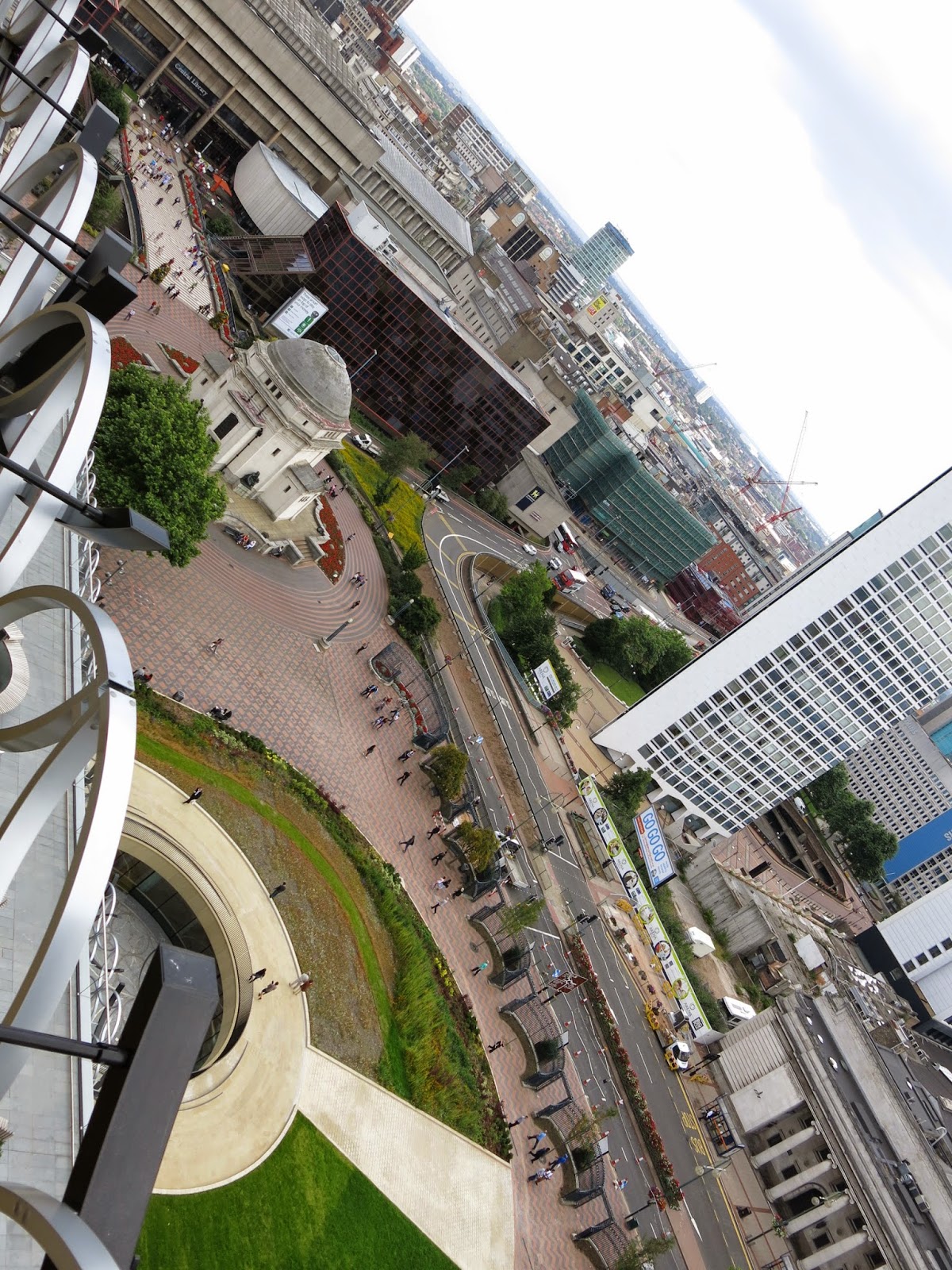Carpeting the living room - Centenary Square
Monday 2 December saw the first stage of a competition to redesign Centenary Square close. The design competition was launched in October to transform Birmingham's Centenary Square through the Royal Institute of British Architects (RIBA) and the Landscape Institute on behalf of the City Council, http://www.birminghampost.co.uk/business/commercial-property/birminghams-centenary-square-redesigned-7955152
The competition is open to registered architects, landscape architects, urban designers and students of these disciplines worldwide with stage one requiring digital submissions only of which five concept designs will be shortlisted for further development at the second stage. Each shortlisted designer will receive a £5,000 honorarium and be invited to present their design to a judging panel in March 2015.
The transformation comes at an exciting time as the square plays a literally central role in a series of neighbouring transformational developments that the brief describes as a period of flux, http://www.ribacompetitions.com/centenarysquare/brief.html With the now 1 year old Library of Birmingham and REP theatre adjacent to the International Convention Centre and Symphony Hall joining the Hall of Memory there is a strong civic heart to the square while on the other sides Paradise Circus, home of the former Birmingham Central Library, will like the former Central TV Studios be transformed into a Brindleyplace style mixed use development. All this is alongside the forthcoming extension of the Midland Metro to the square.
Alongside the buildings framing the square the square itself hosts statues and art which are listed amongst design considerations:
- King Edward VII statue by Albert Toft is in a fixed location and cannot be relocated
- Baskerville Type Face sculpture 'Industry and Genius' can be relocated but should still relate to Baskerville House as this has been located here in honour of John Baskerville; and positioned in front of Baskerville House. The letters spell out Virgil, the name of the Roman poet whose works were printed by Baskerville, in his typeface
- New Birmingham Family statue by Gillian Wearing can be retained in the square or omitted for relocation
- Matthew Boulton, James Watt and William Murdock statue by William Bloy can be retained in the square or omitted from the design for relocation
- Retention of the existing 'carpet' of brick paving by Tess Jaray should be considered
- The function and listed building status of the Hall of Memory should be considered and incorporated within the design
- The current external areas of seating associated with the Rep and The Library of Birmingham should be retained within the design
- Potential for external seating for all the surrounding and future buildings should be accommodated
- Counter terrorism measures for the square should be an integral part of the design
- Cycle routes and cycle parking provision should be considered
- Constraints of the Metro and all other public transport should be considered
- Proposals to consider constraints of Network Railway Tunnel running below
- New lighting strategy to be considered
- 3 x pedestrian crossings across Broad Street to be maintained, although the locations may change to suit the design.
http://www.ribacompetitions.com/centenarysquare/brief.html
So within these considerations and a 131 point question and answer document, http://www.ribacompetitions.com/centenarysquare/downloads/Q&A%20Document.pdf, prospective designers have an exciting opportunity to help shape the future of Birmingham for residents and visitors. The competition brief notes the desire to create a new 'open-air living room' with space for formal and social gathering and this 'living room' ambition is perhaps a nice successor to the Persian rug that was laid for the city's centenary in 1989. As the brief notes the retention of the carpet can be considered and it would be interesting to see how any designer retains the carpet as the floor for our new living room.
The square was designed by Tess Jaray with Birmingham City Architects using 500,000 bricks in four colours with the seats, lighting and railings designed by Tess Jaray and Tom Lomax with the city architects.
Designed to relate to all the architecture and landscape that surrounds it, Jaray's paving design for Birmingham City Centre's Centenary Square used 500,000 bricks in four colours to look like a giant carpet. In earthy and sepia tones, the brickwork drew on colours and patterns that Jaray saw in Morocco and seemed particularly appropriate when laid out on display in the centre of this diverse, multicultural city. http://www.gac.culture.gov.uk/jaray.html
Paving design reproduced from: http://www.ribacompetitions.com/centenarysquare/downloads/Tess%20Jaray%20Paving.pdf
The square is now best appreciated for many by the views offered in the gardens of the new Library of Birmingham but it is also used for events where it's scale can accommodate thousands. The currently open Christmas markets and accompanying wheel and ice rink bring thousands to the square while the square has provided a centre of focus for events such as the Golden Jubilee concerts in 2002, Armed Forces day when alongside a second site it hosted 11,000 people and hosting approximately 8,000 people for New Years Eve fireworks, http://www.ribacompetitions.com/centenarysquare/downloads/Cent%20Sq%20Comp%20Typical%20Events.jpg.
Images showing the square site and context from the design competition are shown below, reproduced from: http://www.ribacompetitions.com/centenarysquare/info.html
Photos I have taken showing the square and it in use.













Comments