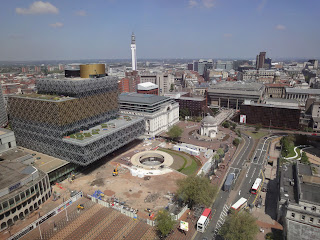Concrete steal for Library of Birmingham
Since my preceding blogpost on the new Library of Birmingham, Library of Birmingham June 2013 Update, Construction News has reported on the innovative use of concrete to build the new library instead of the original steelwork plans, http://www.cnplus.co.uk/projects/special-reports/library-of-birmingham-reaps-the-benefits-of-switching-from-steel-to-concrete/8648699.article.
Originally the structure was to be a steel frame but A J Morrisroe & Sons who tendered for concrete works on the project developed an alternative design using post-tensioned concrete floors slabs and post-tensioned concrete transfer walls and arches.
The use of concrete instead of steel also stopped the building from rising even higher with the steel frame unable to support the archive volume without increasing in height.
The design and construction has dealt with a number of challenges and interesting quirks in the design with reinforced concrete columns with structural steel sections supporting fewer columns on floors and a design which includes overlapping rotundas, upto 21m in diameter, and a three storey high canopy into Centenary Square.
Like the technical aspects of the redevelopment of New Street Station, the new Library of Birmingham has showcased engineering and construction techniques in projects which help showcase the city.
Thanks to the Hyatt Hotel which provides stunning views across the city here are some pictures from 7 June showing the library sitting in Centenary Square and revealing the stunning terrace gardens that will be gardens of the mind providing space to read, reflect and enjoy the new library and Birmingham.
Originally the structure was to be a steel frame but A J Morrisroe & Sons who tendered for concrete works on the project developed an alternative design using post-tensioned concrete floors slabs and post-tensioned concrete transfer walls and arches.
The use of concrete instead of steel also stopped the building from rising even higher with the steel frame unable to support the archive volume without increasing in height.
While the change offered some benefits, the project remained very complex. “The building is officially 10 storeys tall, but it is actually equivalent in height to a ‘normal’ 20-storey building,” Mr Sharkey explains. “Not all of the floors were the same size, and many were double-storied.”
The varied size of the floors, along with the increased loading on each, was also a factor in choosing concrete.
“The floor loading in this building is extremely high – much higher than a normal structure,” he says. “When coupled with the large spans, this presented quite a significant technical challenge that the use of post-tensioned concrete slabs was able to solve.”
http://www.cnplus.co.uk/projects/special-reports/library-of-birmingham-reaps-the-benefits-of-switching-from-steel-to-concrete/8648699.article
The design and construction has dealt with a number of challenges and interesting quirks in the design with reinforced concrete columns with structural steel sections supporting fewer columns on floors and a design which includes overlapping rotundas, upto 21m in diameter, and a three storey high canopy into Centenary Square.
With concrete, single-storey post-tensioned concrete arches were used with a 10 m cantilever span and a 14.4 m backspan, allowing it to be three stories tall.
http://www.cnplus.co.uk/projects/special-reports/library-of-birmingham-reaps-the-benefits-of-switching-from-steel-to-concrete/8648699.article
Like the technical aspects of the redevelopment of New Street Station, the new Library of Birmingham has showcased engineering and construction techniques in projects which help showcase the city.
Thanks to the Hyatt Hotel which provides stunning views across the city here are some pictures from 7 June showing the library sitting in Centenary Square and revealing the stunning terrace gardens that will be gardens of the mind providing space to read, reflect and enjoy the new library and Birmingham.












Comments
http://www.skyscrapercity.com/showpost.php?p=103923640&postcount=2971