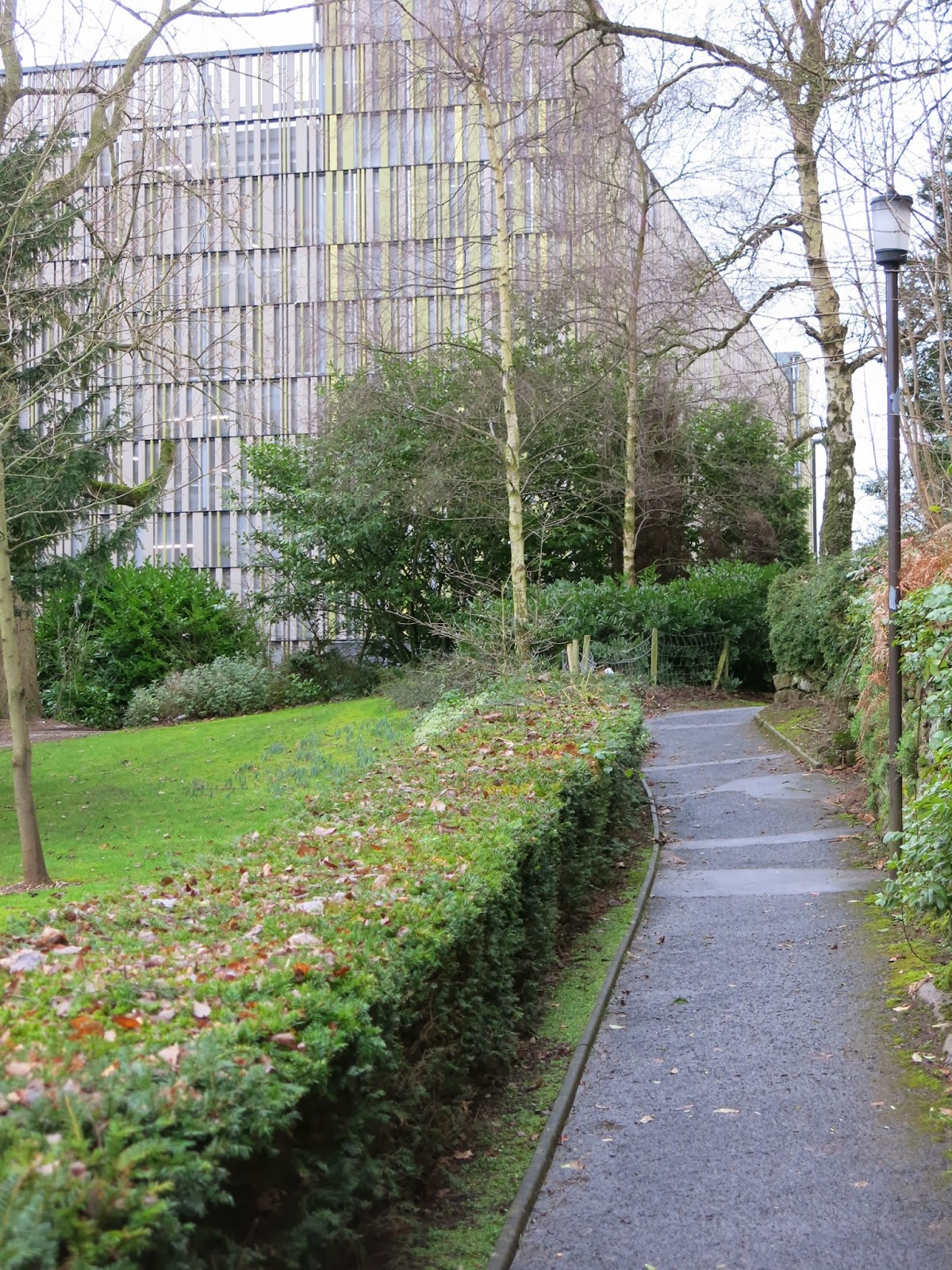Car park and learn
It seems Birmingham's reputation for new and interesting car parks continues with the opening of a new multi storey car park on the University of Birmingham's Edgbaston campus. With the Post and Mail car park replacing the former print works, http://birminghamcentral.blogspot.co.uk/2013/04/post-space-to-park-post-and-mail.html, the UK's largest automated car park at the Cube, http://birminghamcentral.blogspot.co.uk/2009/05/blog-post.html, and the Eastside Multi Storey winning an award for best new car park in 2012, http://www.thomasvale.com/news-media/press-releases/march-2012/14032012-eastside-wins-project-award.html, it adds another interesting car park for Birmingham's drivers.
The new car park by Associated Architects sits on the site of former tennis courts, adjacent to the recently refurbished Gisbert Kapp building, itself refurbished by Associated Architects, and is part of the campus development plan. With 400 spaces the car park will help to replace spaces lost from the South Car Park and Gun Barrells public house car park which are to be replaced by the new sports centre.
The car park was designed by Associated Architects and constructed by Clegg Construction, http://www.insidermedia.com/insider/midlands/88494-.
The following pictures from 17th February show the new car park and how it blends in to the green surroundings of the campus and nearby former residential buildings now used for conferences and lectures.
The new car park by Associated Architects sits on the site of former tennis courts, adjacent to the recently refurbished Gisbert Kapp building, itself refurbished by Associated Architects, and is part of the campus development plan. With 400 spaces the car park will help to replace spaces lost from the South Car Park and Gun Barrells public house car park which are to be replaced by the new sports centre.
The car park was designed by Associated Architects and constructed by Clegg Construction, http://www.insidermedia.com/insider/midlands/88494-.
It originally had four floors and was concrete-framed, but it moved to a steel frame that has enabled an additional floor within the height restriction given in the planning permission. This has been achieved by using sloping parking decks that minimise the space needed for transition ramps. http://www.cnplus.co.uk/news/open-doors-2013/clegg-group-welcomes-youngsters-onto-uni-car-park-project/8653728.article#.UwPm-Hd_vE4
The following pictures from 17th February show the new car park and how it blends in to the green surroundings of the campus and nearby former residential buildings now used for conferences and lectures.









Comments