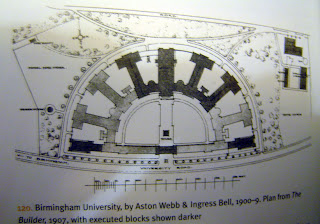Dome to complete Redbrick heart
In June 2008 I blogged on Completing Chancellors Court, 'completing our redbrick heart' with the first artists impressions of the £15m music centre that the University of Birmingham was planning in Chancellors Court. The proposed music centre was to include a 450-seat auditorium, rehearsal space, studios, offices and storage for the university's music department, Completing Chancellors Court.
The proposed development has been submitted into planning and provides a sympathetic reinstatement of the missing dome in the Beaux Arts tradition of which the others sit in Chancellors Court. It is worth noting however that while the dome reinstates a missing dome, the full glory of Sir Aston Webb's proposed development was never completed.
The diagram below, reproduced from Andy Foster's 2005 Pevsner guide to Birmingham, shows the completed blocks against the plan for six domes surrounding a central dome in an quad.

This image below shows the final design, albeit with the clock face lower, and is reproduced from p.55 of Mirror to Mermaid, Pictorial reminiscences of Mason College and The University of Birmingham 1875-1975, by Maurice Cheesewright, published by the University of Birmingham in 1975.

The following images are reproduced from the planning documents submitted for the planning application. They show that the current path across the site will be retained with a pathway-corridor cutting across the development and also the site topography which as Foster's 2005 Pevsner guide notes falls 30 feet (9.1 metres) from North to South and explains the Aston Webb's existing buildings placed on two terraces.
Application number - S/01614/09/FUL
Date application received -08/04/2009
Date application registered - 09/04/2009
Proposal -Erection of building to accomodate a concert hall





Comments